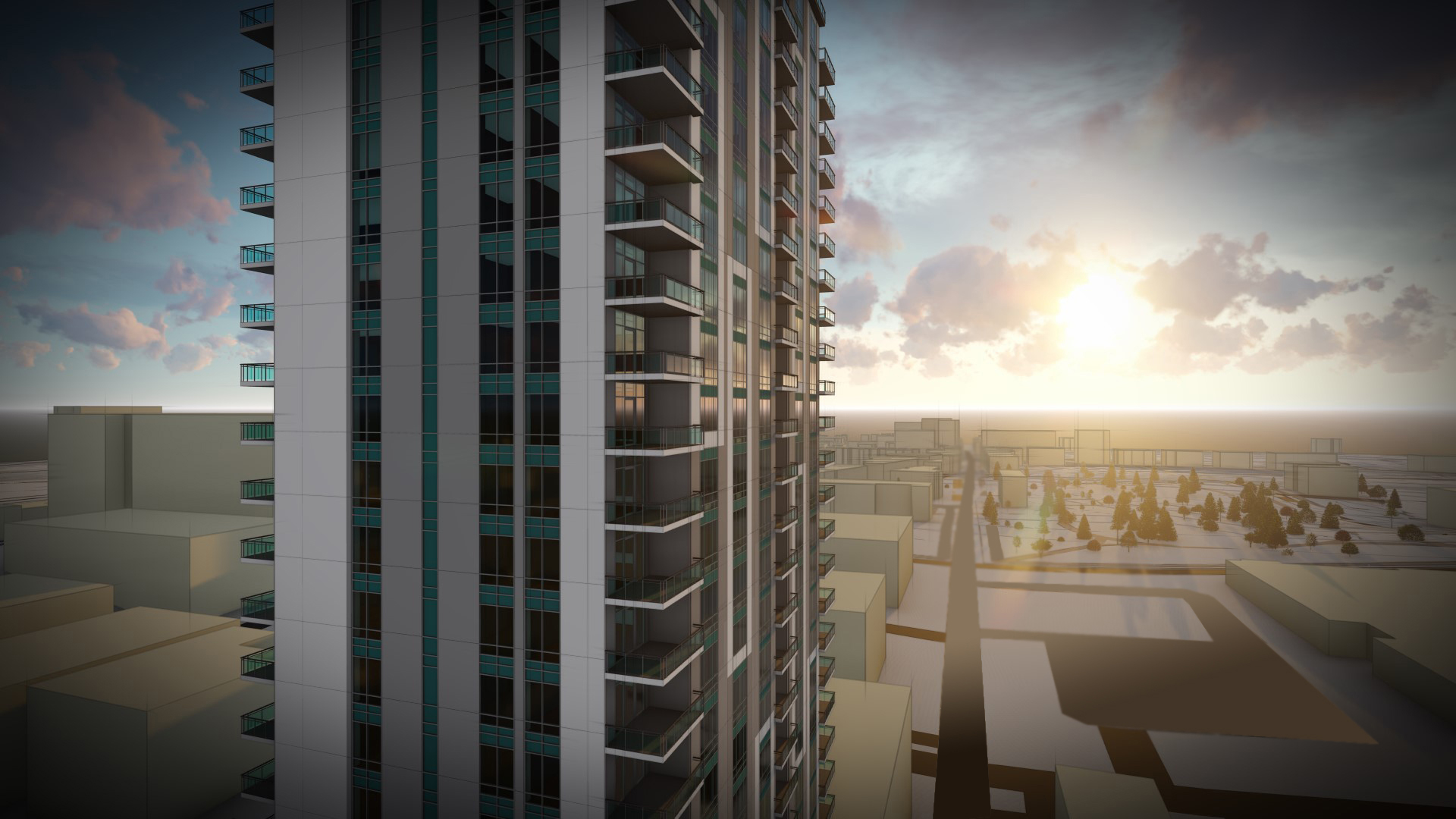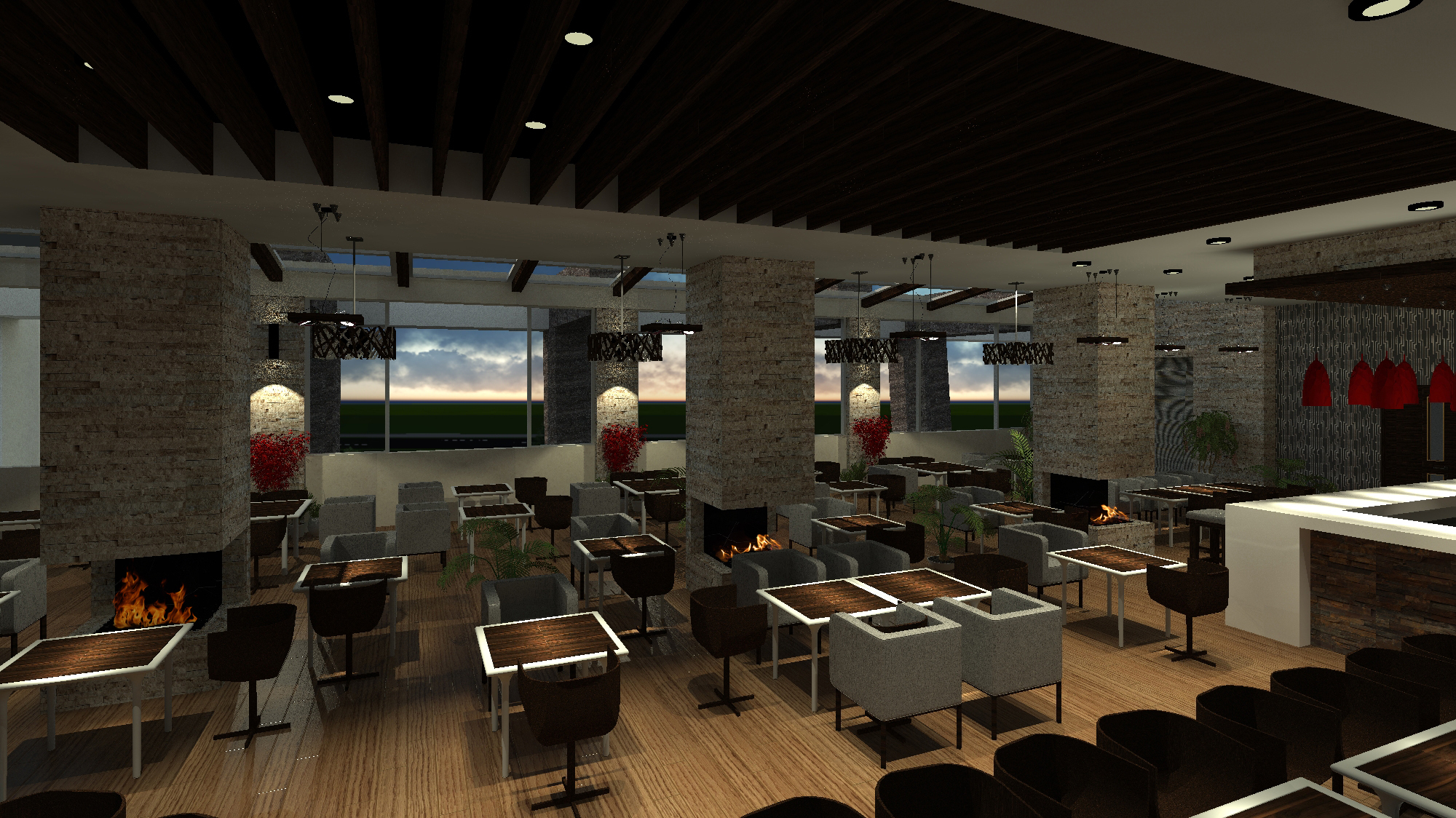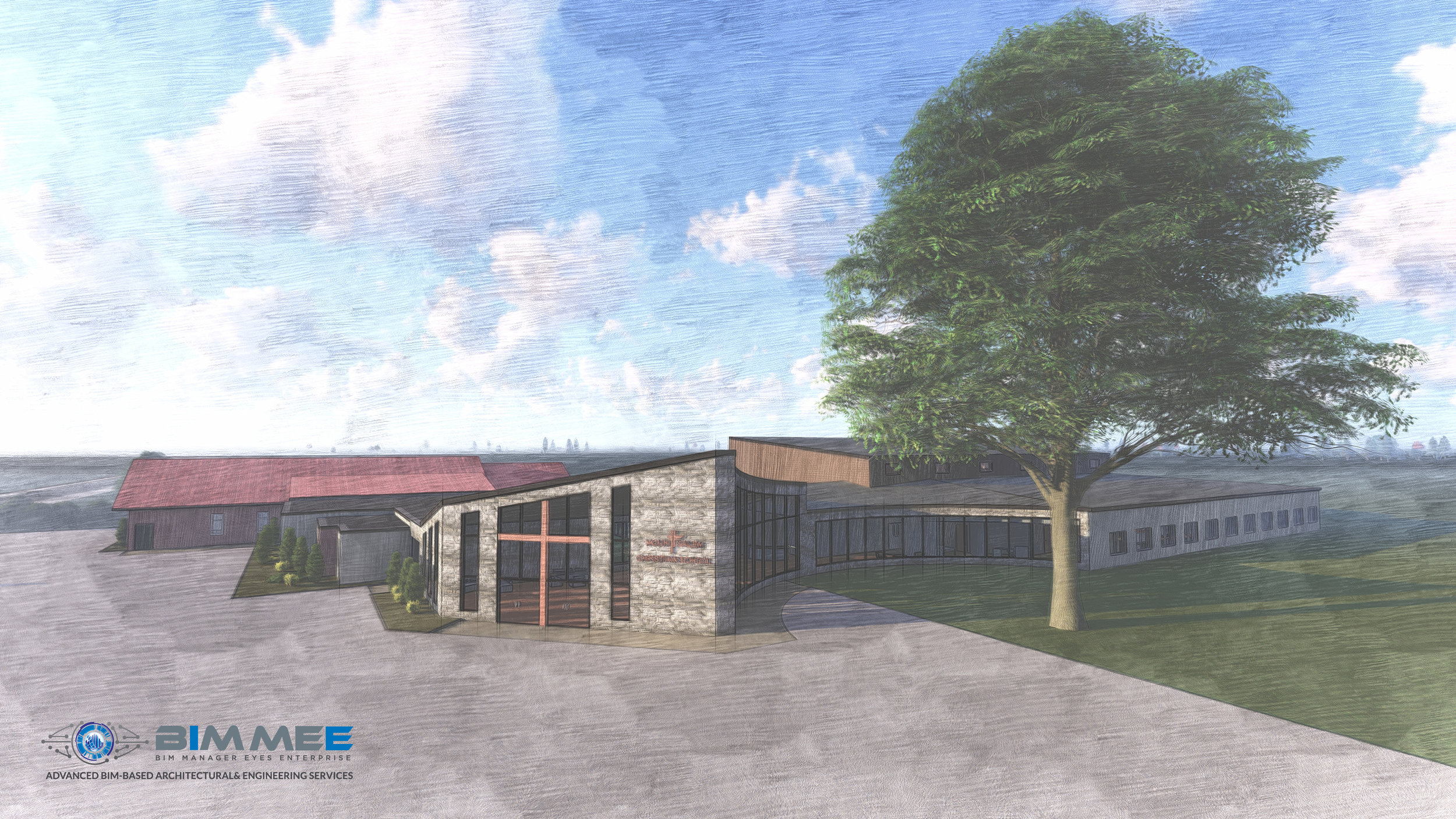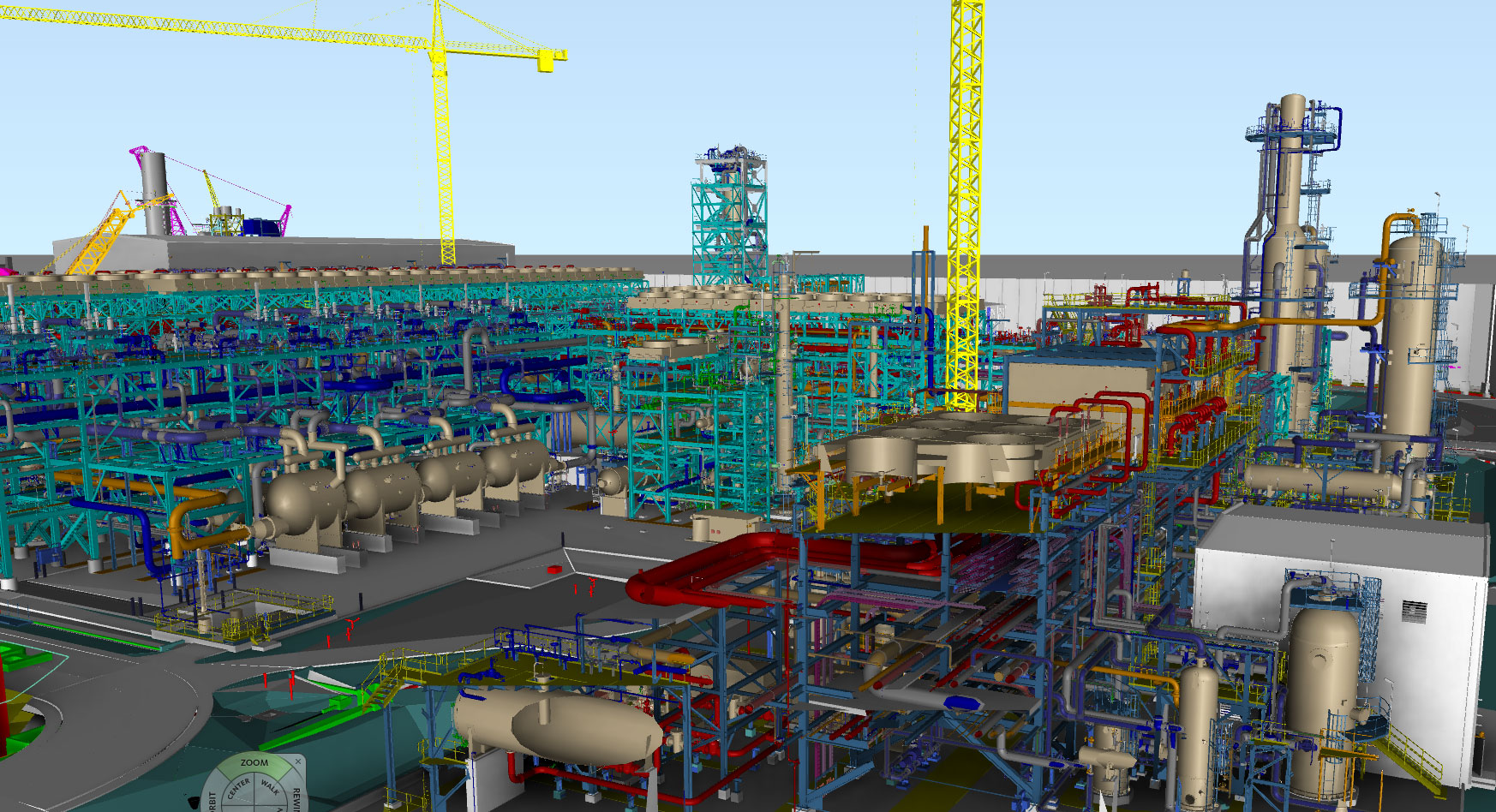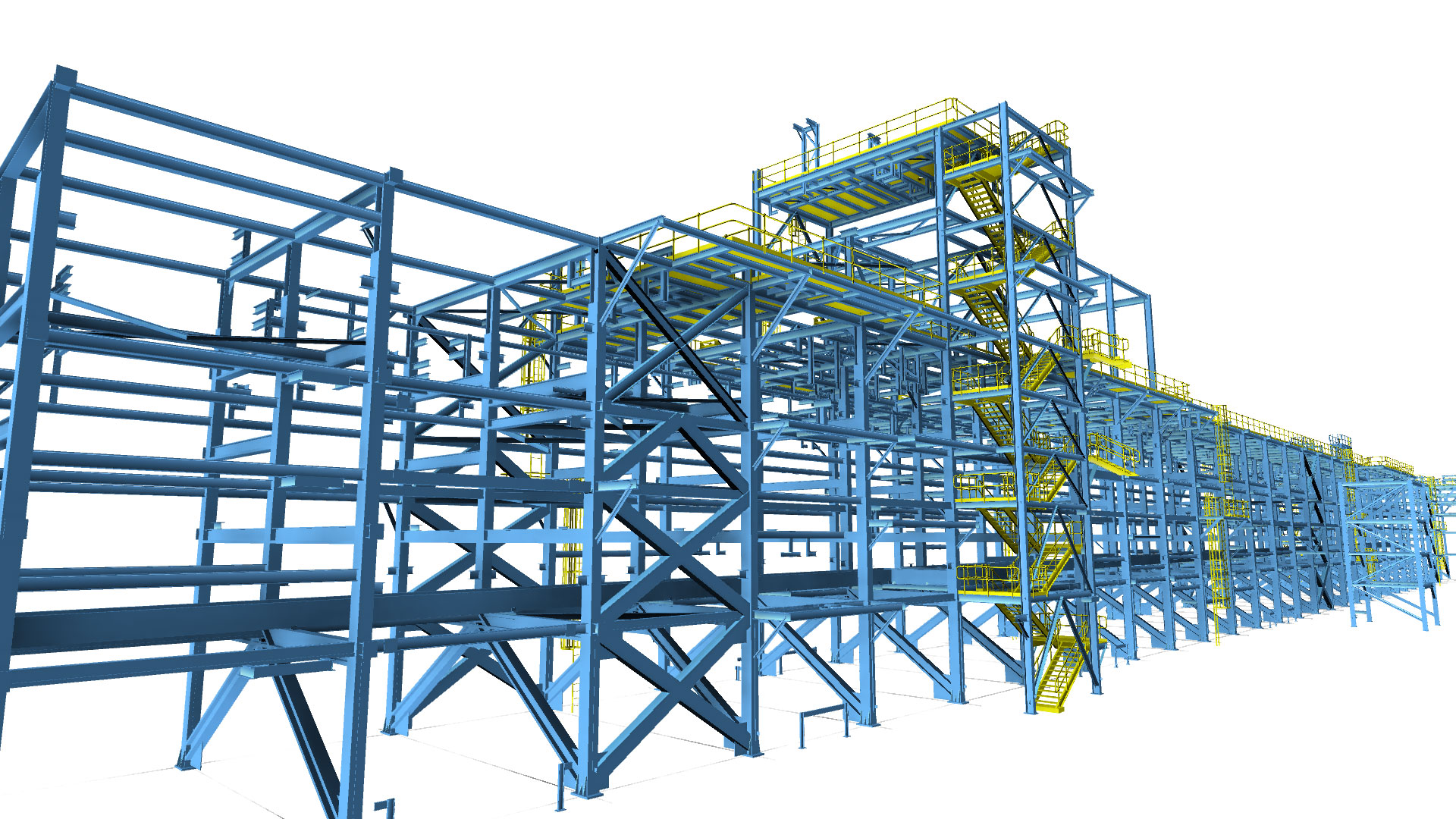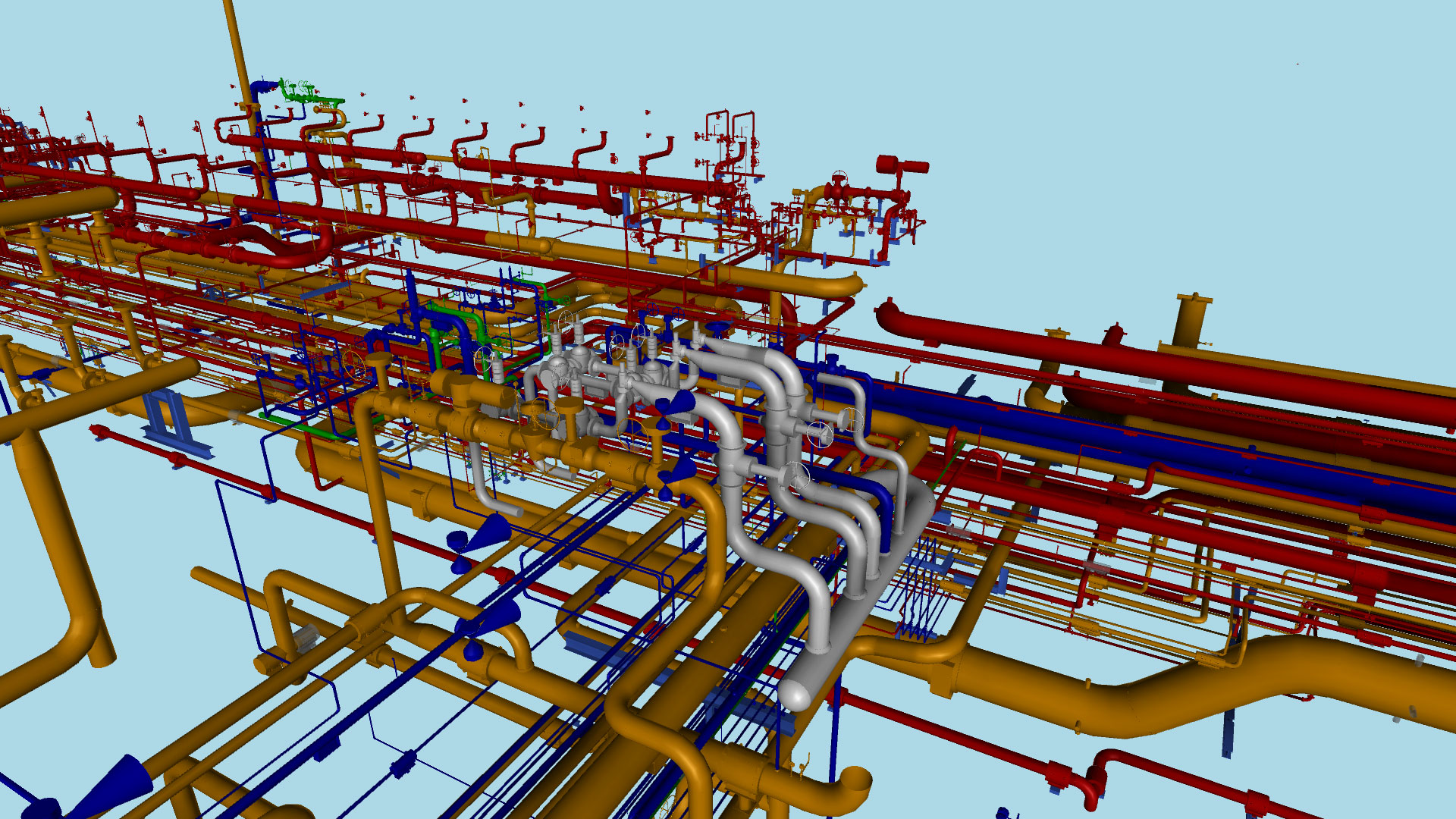BIM MEE AEC DESIGN INC.
BIM MEE AEC DESIGN INC provides advanced Building Information Modeling (BIM) based Architectural and Engineering design services for various type of construction projects. We are a team of highly skilled licensed Architects, Structural Engineers, Mechanical and Electrical Engineers, ready to bring our technical knowledge and experiences on the table, to provide a unique 3D BIM-Based integrated architectural and engineering design solutions. BIM MEE also provides supports for Construction Project Management and Facility Management, using 4D BIM project planning, scheduling, simulation, BIM data integration, 5D BIM modeling, Automated material quantification, Project Cost Estimation, 3D BIM coordination, etc.
Advanced Architectural Design Solutions
BIM-Based Architectural Design
Advanced 3D BIM design visualization for owners and clients enhanced comprehension as per needs assessment
Virtual Reality (VR) and Augmented Reality Design Review solutions
Providing Advanced Photo-realistic Interior / Exterior Renders
Advanced or geometrically difficult BIM Model Development (where extra BIM programming is required) Developing advanced parametric models (families) for your typical projects
Advanced BIM360 design Cloud based or Sever base BIM Work-sharing
Solutions for General Contractors (GC)
BIM Partnership, BIM Coordination
Setting up and managing the A360 and BIM 360 Glue system for project coordination and communication
Providing Virtual/Augmented Reality (VR/AR) for erection and construction
Participating in Design Build (DB), Design Bid Build (DBB) or Integrated Project Delivery (IPD) on behalf of GC and Contractors to provide:
BIM model based 3D coordination
BIM clash detection and communication on behalf of GCs
BIM model development for "As-built" purposes
Providing Architectural and Engineering BIM consultation using in-house certified Architects/Engineers or partner companions (Engineering + BIM)
Solutions for AEC industry
SCAN to BIM Services
Ground & Aerial 3D Reconstruction (Laser Scanning + photogrammetry)
Accurate and Detail 3D Scanning Services based on the requirement of your task.
Using qualified Pilots and special drones developed by BIM-MEE scientist and engineers:
Large Scale Drones (over 25 Kg) for large scale scanning
Octocopter Drones for smaller scale scanning purposes
SCAN to BIM services, Point Clouds to BIM model remodeling
Retrofit project BIM modeling
Existing Condition BIM Modeling
Advanced Structural Engineering Solutions
BIM-Based Structural Engineering
Developing the most cost effective and feasible structural engineering solutions
Developing BIM based drafting for Steel or Reinforced Concrete Structural Design (faster, easier and more integrated than CAD)
Developing accurate shop drawings for Pre-fabrication (With CNC output)
Structural BIM models for collaboration
Structural Material Quantification (BIM based Bill of Material BOM)
Solutions for Architects, Architectural Firms, and 3D Game Developer Companies
Advanced BIM Visualization Service
Advanced intensive City modeling using your project's location for your developed BIM models (higher LOD models rather than conceptual masses) by 3D Urban Environmental coding.
Advanced dynamic (intensive) visualization (HQ Rendered animations including related 3D environments.
Artificial Intelligence (AI) programming on existing BIM models or using exported BIM models to provide executable file (.exe) for project review or visualization purposes (Real Third Person Point of View (POV) experiences)
Providing hardware/software support for running "Virtual/Augmented Reality" project review purposes.
Solutions for AEC industry
BIM Implementation Consultation
BIM Project Contract Consultation
BIM Development Training Services
Project based BIM contract consultation including developing BIM Execution Planning (BxP.) document and other contractual documents.
BIM organizational development, including company based requirement assessments
In-house BIM software training (BIM Design Authoring, BIM Design Review and BIM drafting tool
BIM Implementation software and hardware consultation
Adaptive BIM workflows for your BIM department
Advanced MEP Engineering Solutions
BIM-Based MEP Engineering
Developing the most cost effective and feasible MEP engineering solutions
Developing accurate BIM based MEP/HVAC shop drawings
Developing general BIM MEP/HVAC models for your collaboration in BIM collaborated projects
BIM Based Building Energy Analysis
BIM MEP/HVAC 3D Coordination service
Developing Piping Spool Drawing
As-built BIM Modeling and drafting
MEP/HVAC Material Quantification (BIM based Bill of Material BOM)
Solutions for Owners/Operators
BIM Services for facility Management
"As-built" 3D reconstruction
"As-built" BIM model development
Setting up BIM based Facility Management (FM) systems and training the facilities' personnel for effective BIM based FM uses
Enhancement (3D) BIM model development (increasing the BIM Level of Development LOD) of the existing project BIM models to become suitable for Facility Management
Enhancement (Information) BIM model development (LOI increment) - Adding 2D drawings, additional building components' information/data
Providing hardware/software support for running "Virtual/Augmented Reality" on facility BIM model for FM
Solutions for AEC industry
Engineering Services (Complete BIM Engineering Package)
Providing complete engineering package for your residential, commercial, industrial projects.
Using certified engineers in-house and/or partner engineering firms
Structural Engineering Services
Mechanical Electrical Plumbing (MEP) Engineering Services
Advanced "Wind Engineering" and BIM based CFD simulations
BIM based Lighting analysis
BIM based building performance and energy analysis
Bidding and early stage cost estimation consultation services

